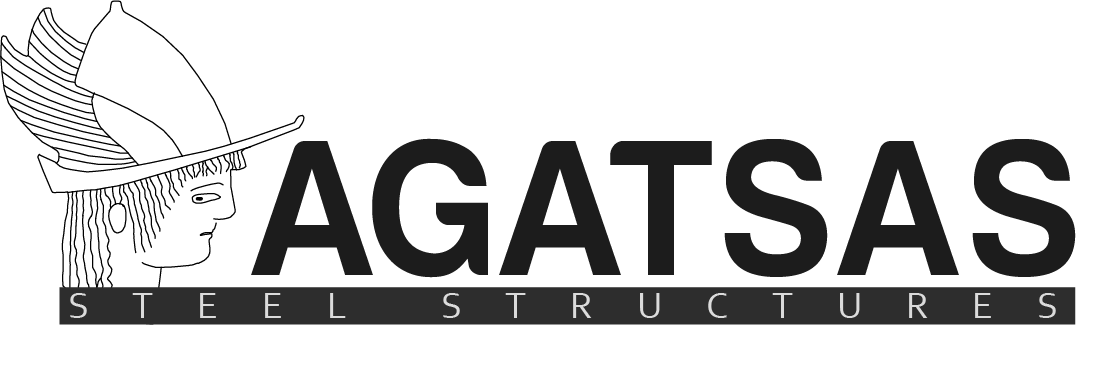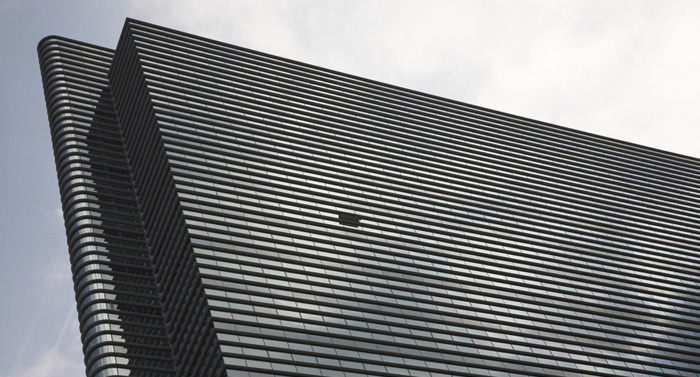Preparation of building permit
Our experienced engineers in charge of issuing the building permit in a short time. The issuance of the building permit includes:
- Required studies:
– Architecture study
– Structural design
– Mechanical design - Filling out forms and documents
- Transfer license file
- Supervision of the project and obtaining and maintaining security measures
- Acceptance of the project
Industrialization of the supporting frame construction
The industrialization of the following stages:
- Against this static designs produced detailed design drawings of ergou. One group of five engineers with sound technical knowledge to ensure complete the above process with speed and akriveia. Modern design programs and experience in our metal construction 26 years lead to the desired result.
- The cutting and punching of the individual parts of the structure is based on the cutting and punching sheet and place of our modern equipment that includes:
– CNC automatic cutting and drilling beams
– CNC automatic punching plates
– CNC for oxygen cutting (and cutting plasma) laminates
– Scissors, brakes etc. - The assembly of parts made by our skilled craftsmen with the constant supervision of quality control department.
- Welding is performed by certified welders that are checked periodically by strict certification bodies. (ΤUV AUSTRIA, EUROCERT).
- Sandblasting and painting of the final parts of the structure takes place in a specially designed container that meets all the requirements necessary.
The jet is according to Swedish standards during SA21/2. H Coating is primarily airless machines, according to the requirements of the particular construction. An integral part of the wider process of industrialization is the quality control that closely monitors all stages aiming to achieve proper implementation of stringent requirements in ISO EN 9001 and ΕΝ 1090 ΕΧC3.
Construction of foundations
Each metal building is a unique case as regards the procedures that will be required to correct the foundation. Depending on the soil quality and the results of the structural design of the superstructure deciding the degree of soil consolidation and the type of foundation to be applied. Following earthworks including excavation, filling with inert materials etc. Place the reinforcement of the foundation and is molding that will welcome the concrete. At this stage placed accurately anchors bearing the metal structure and then made the concreting. All measurements are made with modern instruments such as total stations, laser rangefinders, Levels, laser construction etc. Each instrument is accompanied by good operating certificate is renewed after periodic
Construction of metal parts
The construction of the construction of specialized technical personnel (enaerites) having at their disposal modern forklifts. In our equipment included:
- 1 Crane LIEBHERR capacity 60tn
- 1 Crane COLES capacity 25tn
- 1 Lifting parrot FERRRARI capacity 40tn*m
- 2 Ergatoexedres telescopic 18.0m
- 2 Forklift capacity 3tn
All stages of the preparation work obey health and safety rules based on the Greek and European legislation.





